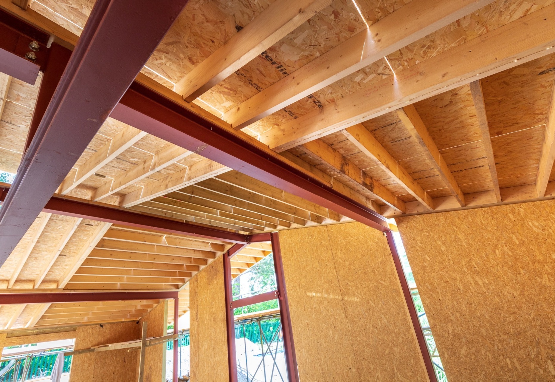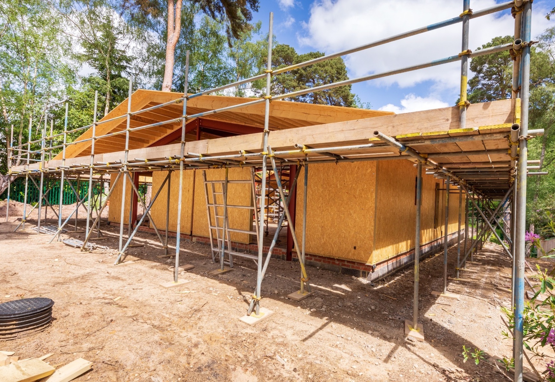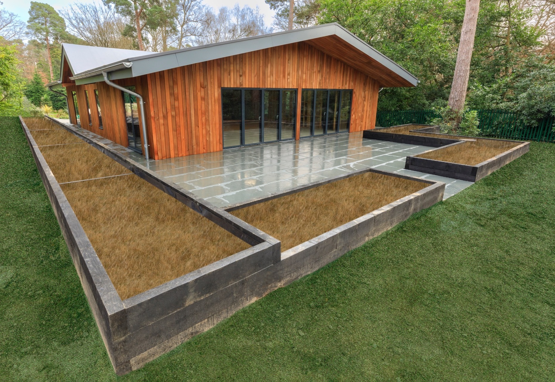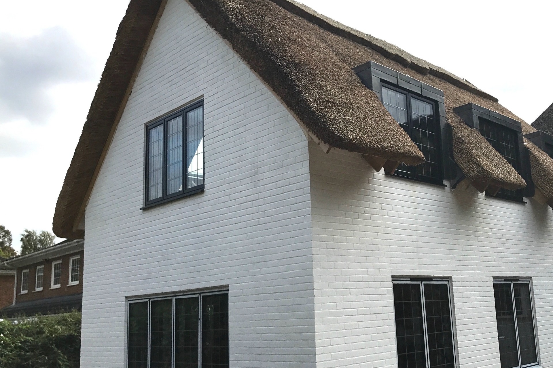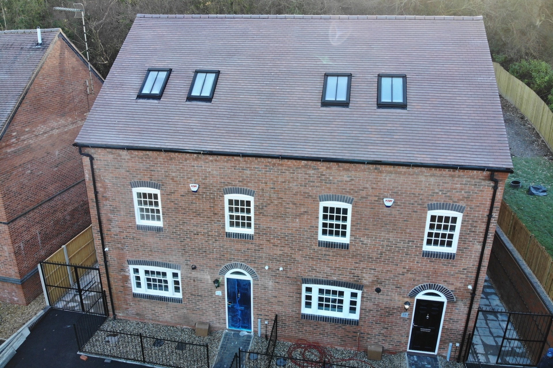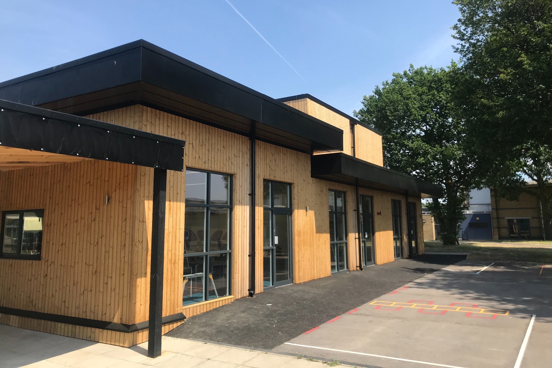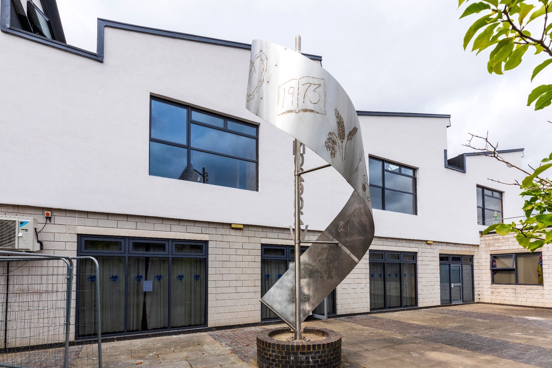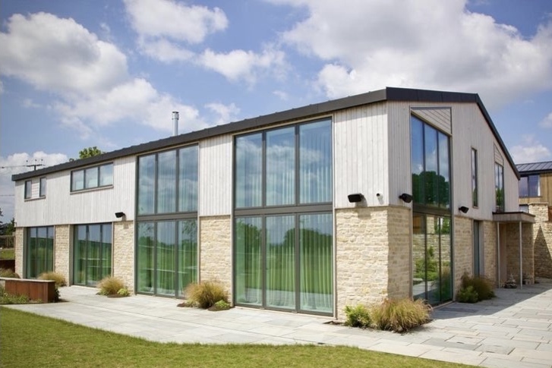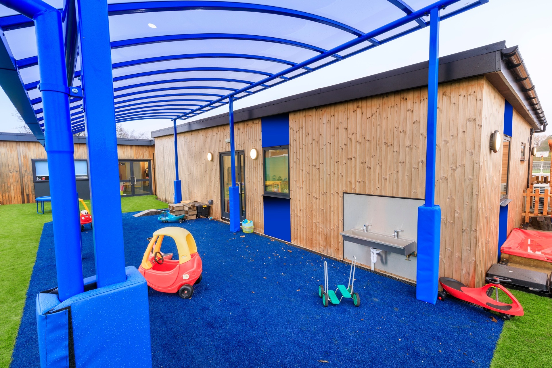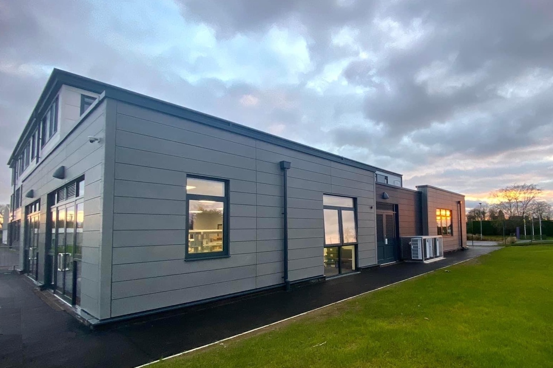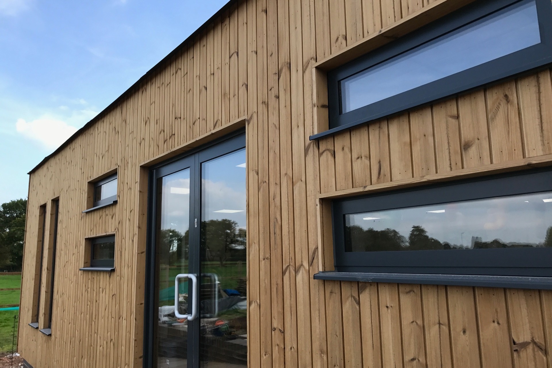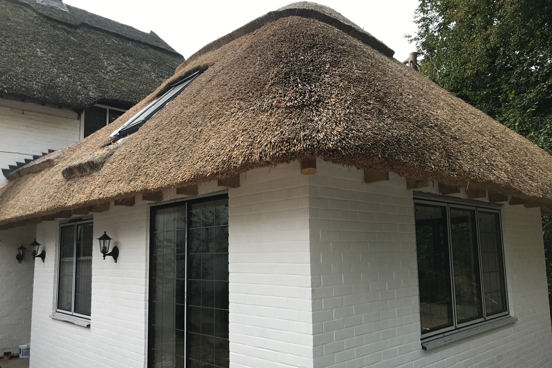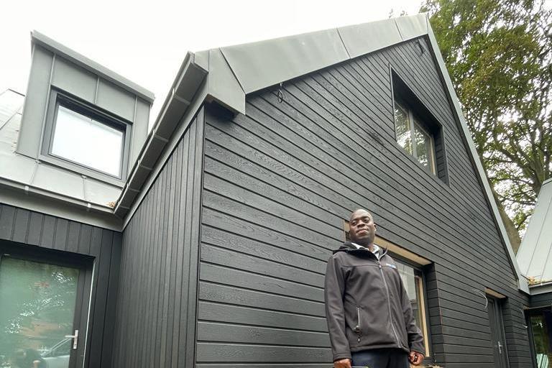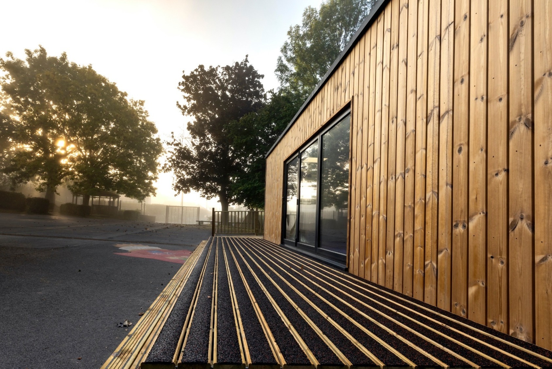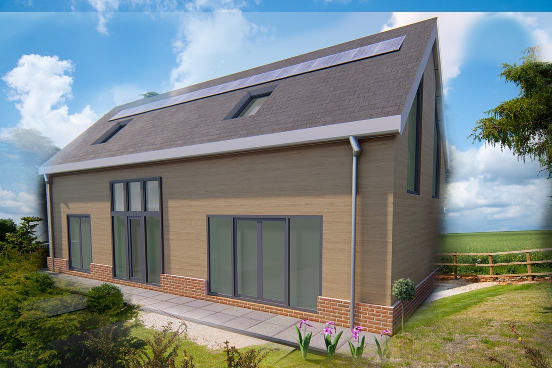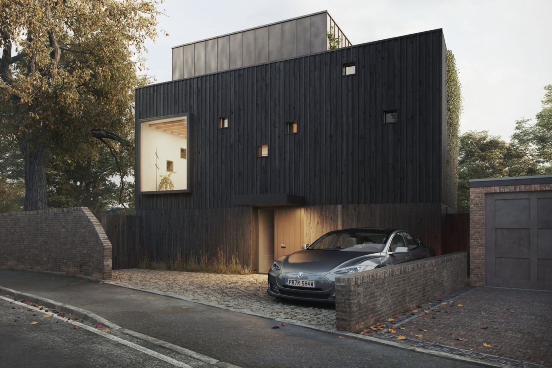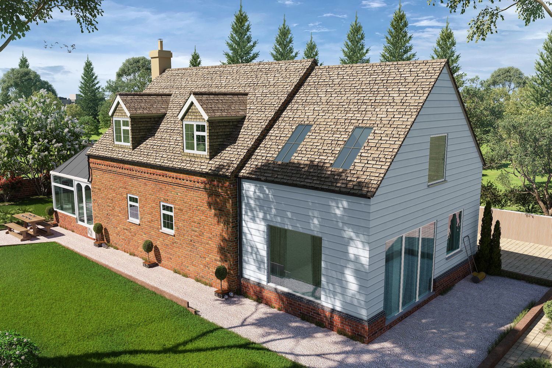Virginia Waters, Surrey
Project Highlights
planned minimal deliveries within private gated community
delivered via 300+ metre long path with no vehicle access
achieve large open span with large glazed areas
The Background
Dynamic was contacted with a challenging project in terms of design, access and timescales.
Working with the project architect we quickly provided solutions to overcome the lack of vehicluar access, design intent and the time available for manufacture and delivery.
Our Solution
Working with the prestigious Belevedere Homes we provided a Design (DfMA), Manufacture and Installation package:
developed a hybrid SIPs, steel and timber structure
modelled each component to solve logistical challenges
performance to meet low energy local authority targets
achieved design changes post manufacture
The Outcome
A stunning building comprising lounge, bar, golf simulator, wine room, office, toilet, storage and lobby set within an idyllic woodland setting.
