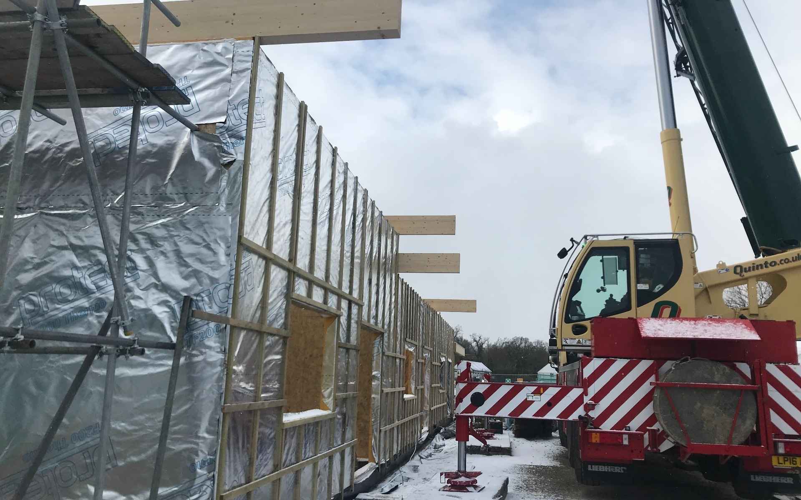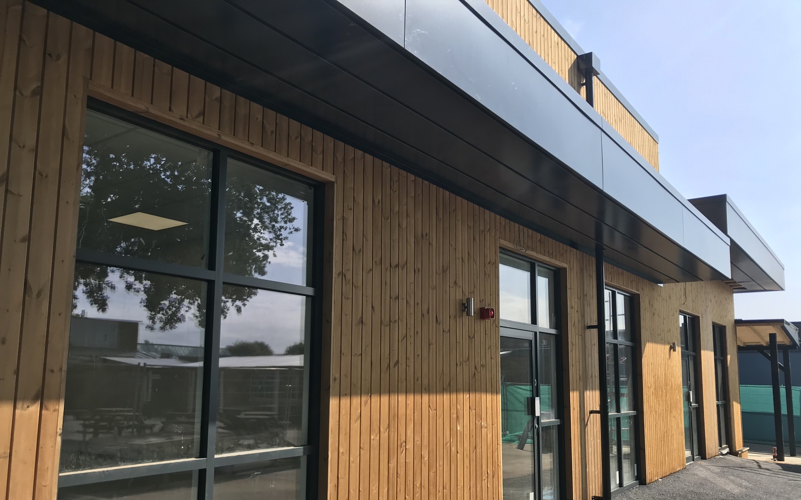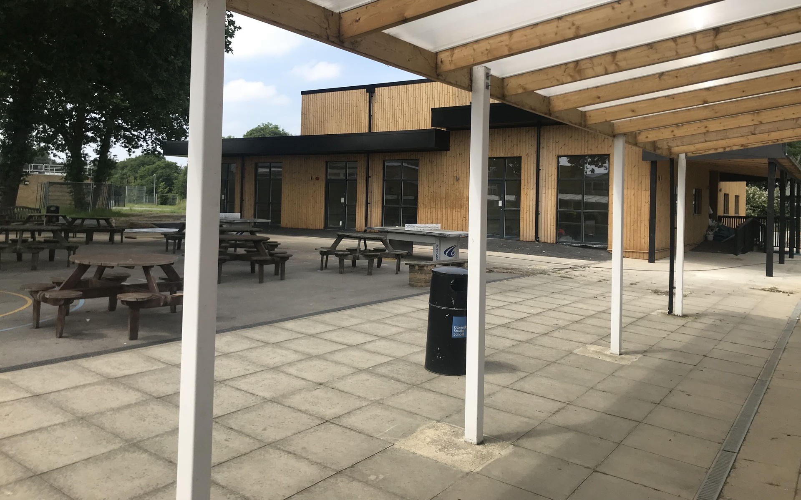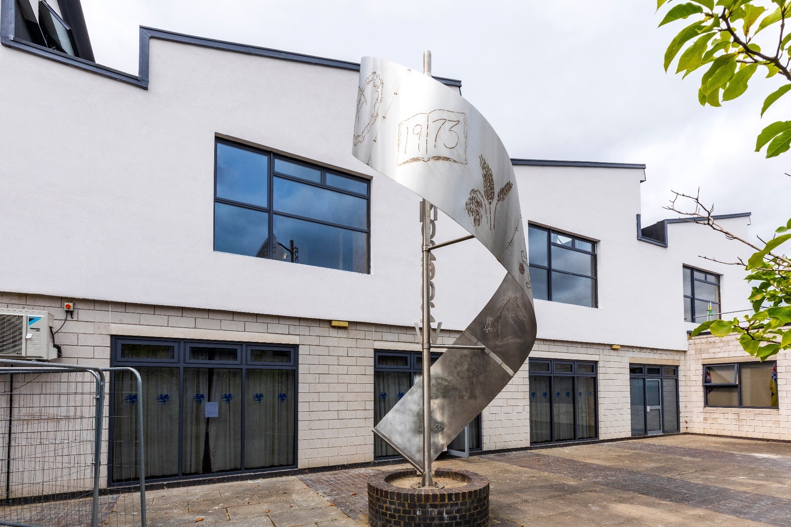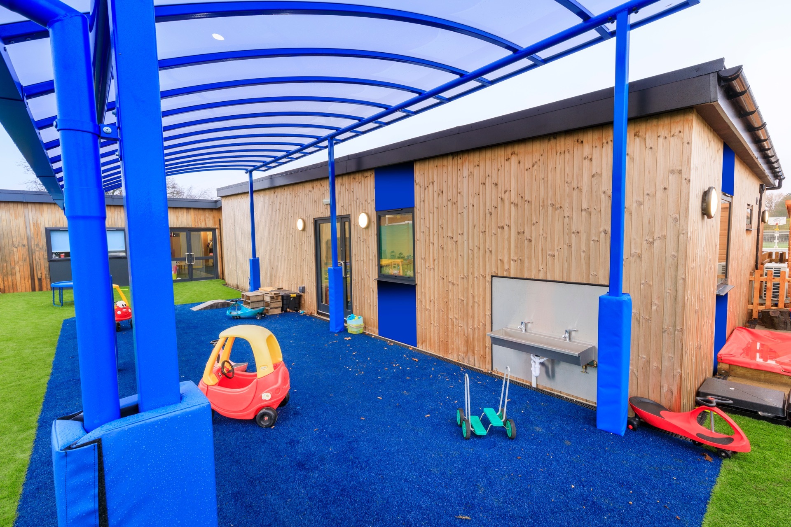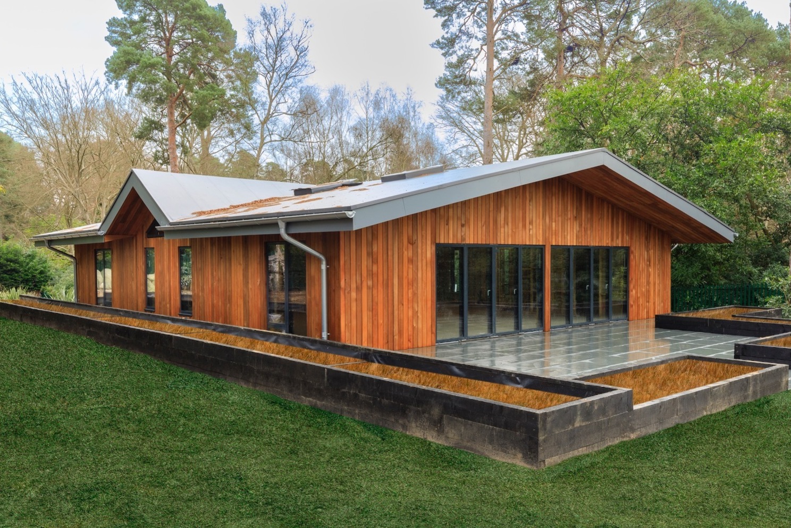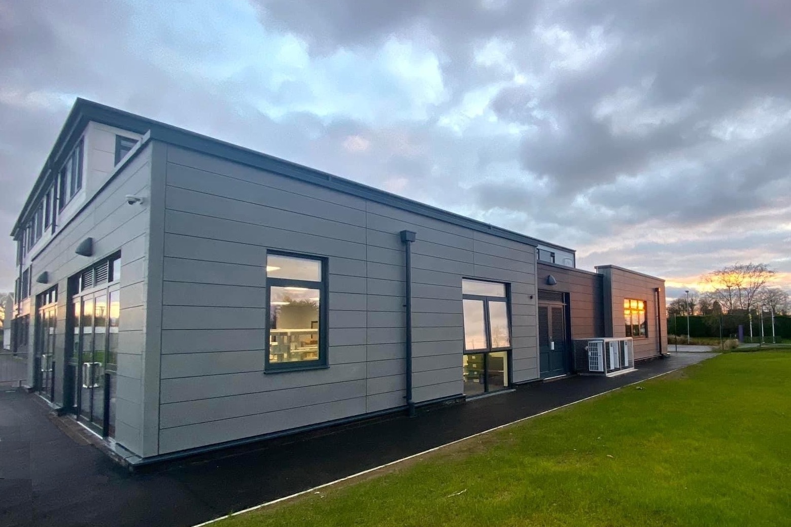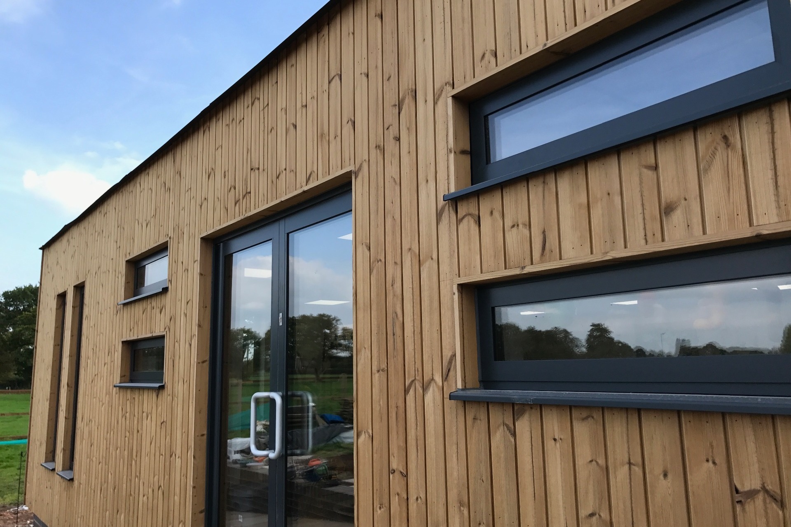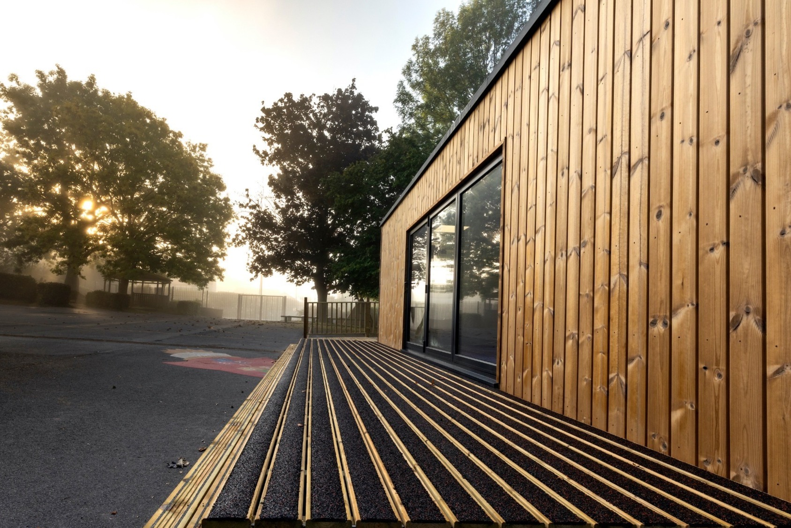Specialist Academy - Essex
Project Highlights
ultra low energy with passivhaus principles
delivered new classroom block will be situated towards the rear of the site in the centre of the existing school buildings
eaves heights of 2.4 m - 5.7 m with five separate flat roofs
The Background
With a shortage of classroom space set to be exacerbated by the in-take of additional pupils a sustainable, classroom block was required to resolve the shortage of classrooms.
The Solution
developed in accordance with the available budget
bespoke timber frame structure to meet challenging design
passivhaus levels of insulation and airtightness
low energy features to further reduce energy demand
The Outcome
A six classroom building incorporating WC facilities, an office, and plant room with a 560 m2 footprint.
The contemporary style with strong sustainable and architectural features allows for a smooth flow of pupils between the existing classroom blocks and buildings.
