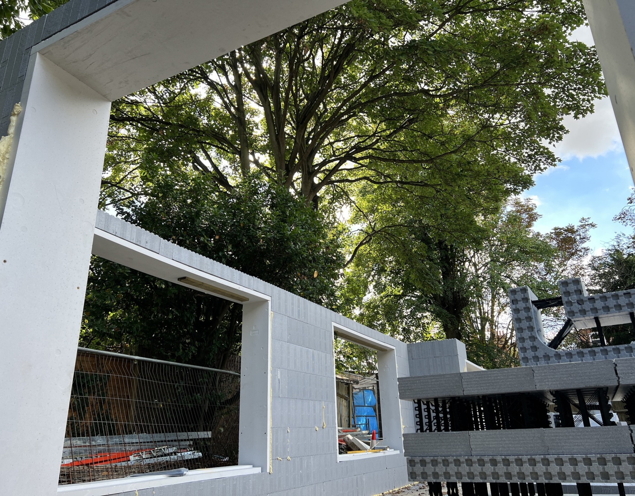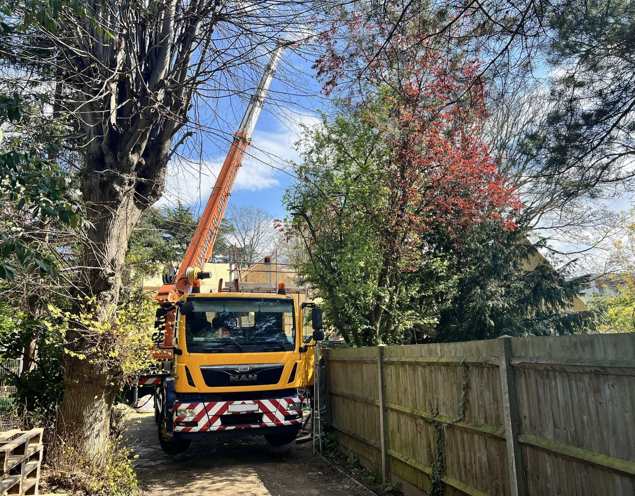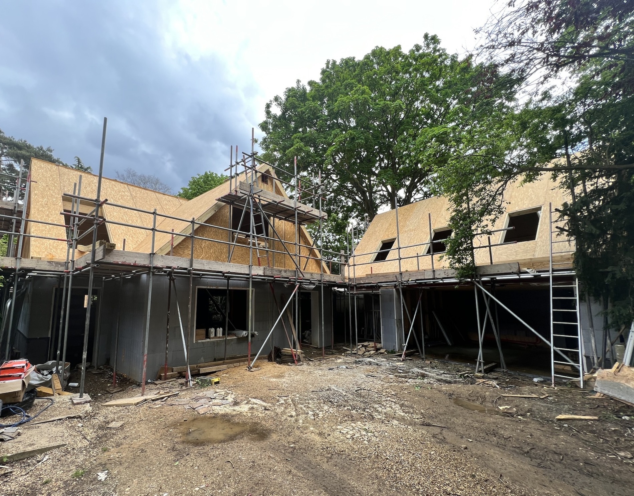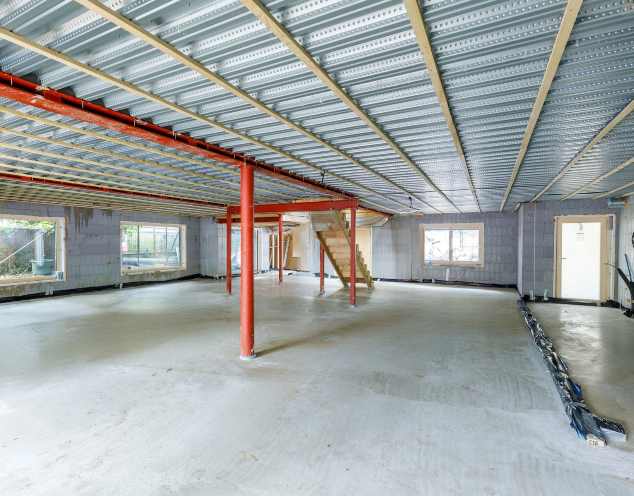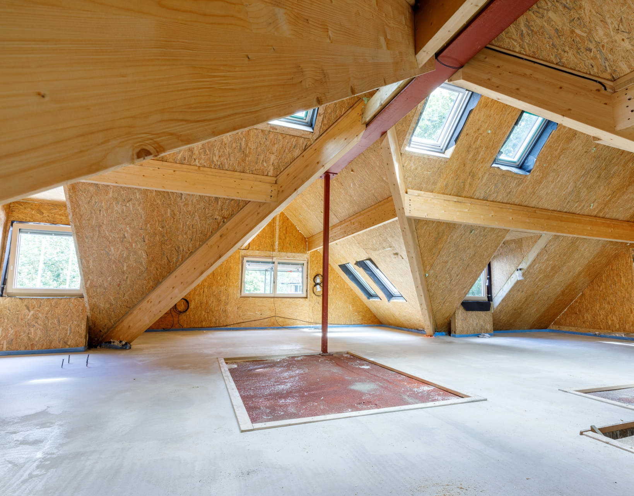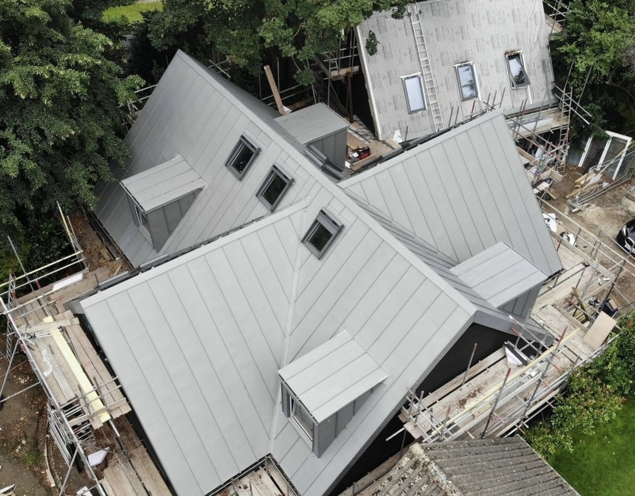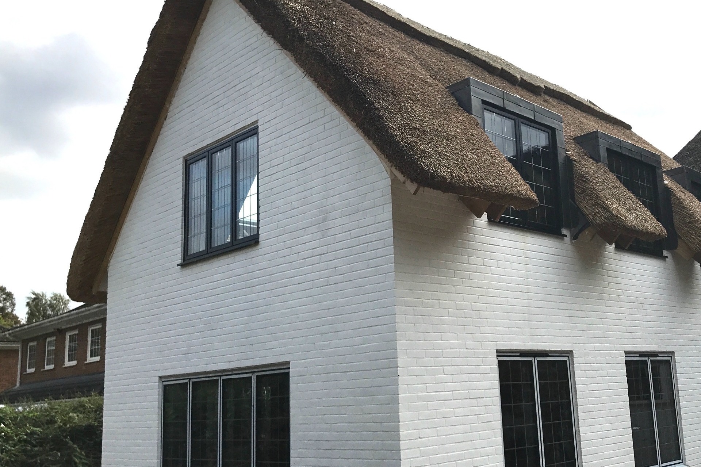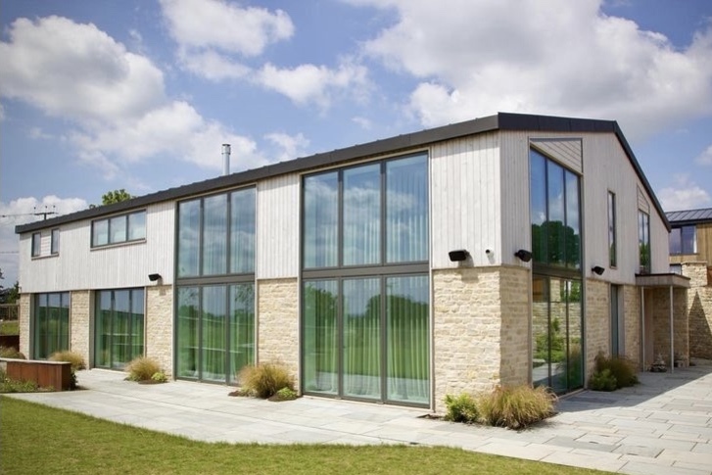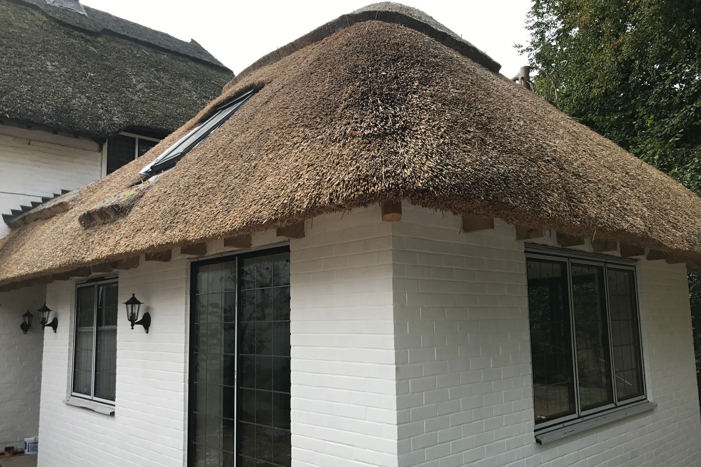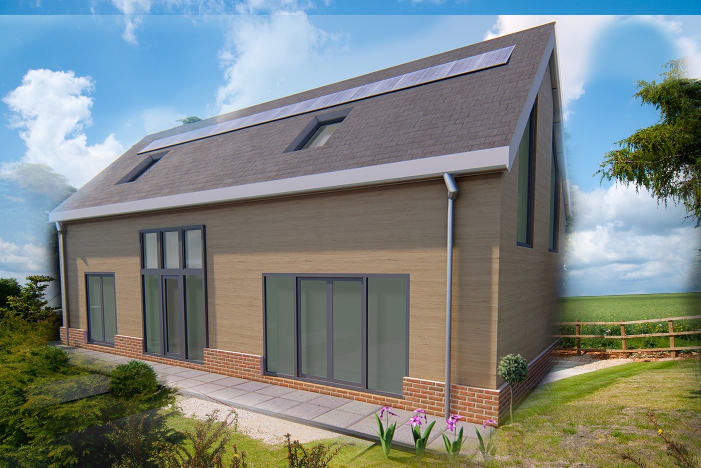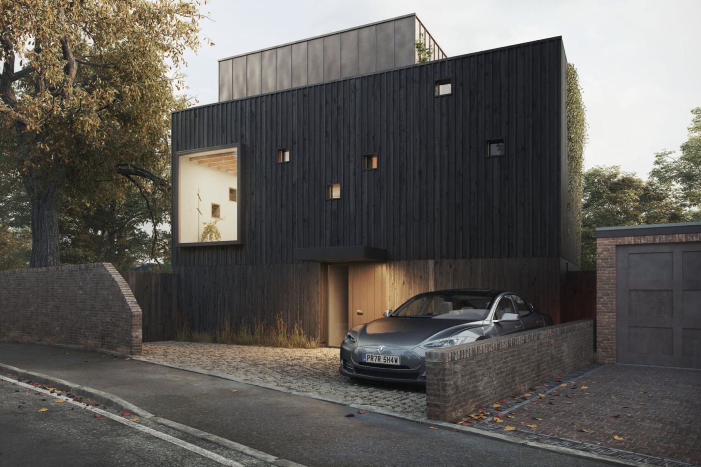Dormer Bungalow - London
Our Package
Design for Manufacture & Assembly
Principle Contractor
Offsite / Panelised system provider
Airtightness Package
The Background
Dynamic was selected following the demolition of the original dwelling to build the new 1.5 storey house and garage with a sustainable low energy design to improve the health and wellbeing of the clients family.
Key Features
insulated concrete raft foundation
ICF walls supporting concrete floor
SIPs roof space with a glulam frame
passivhaus roof windows
zinc roof with PV solar
passivhaus airtightness treatment
Our Solution
Located in a Conservation area the plan is to deliver an energy efficient and sustainable home to Passivhaus standards.
sustainable and renewable spec
hybrid structure to solve the design and access challenges
exceptional insulation and airtightness levels
ultra efficient solar, MVHR, electric and water systems
strategy to receive materials and deliver on small vehicles
