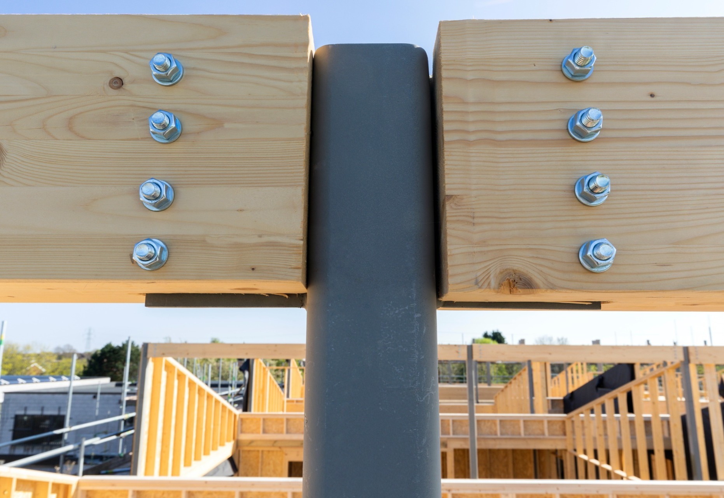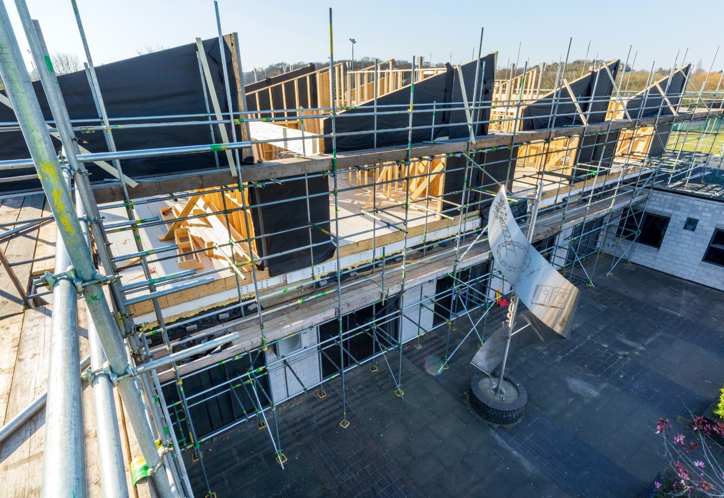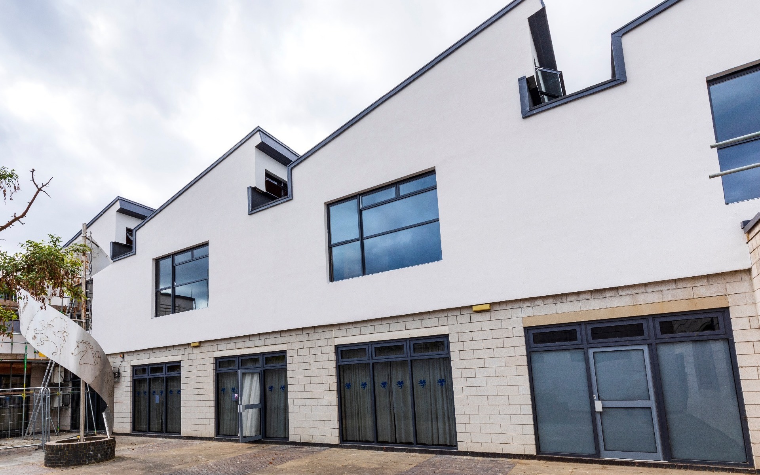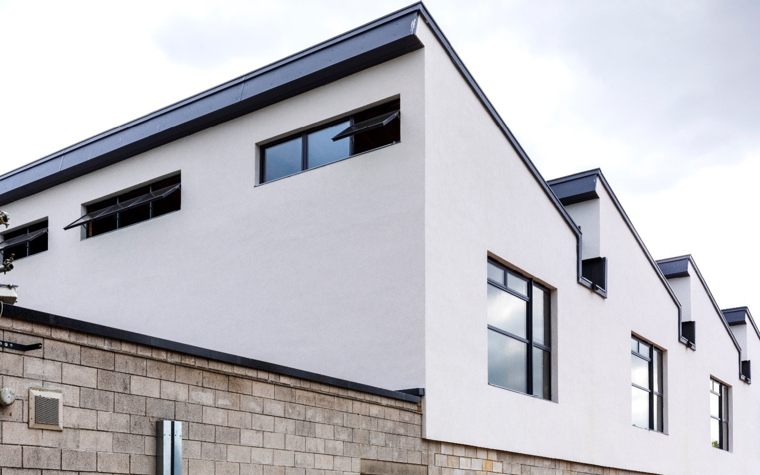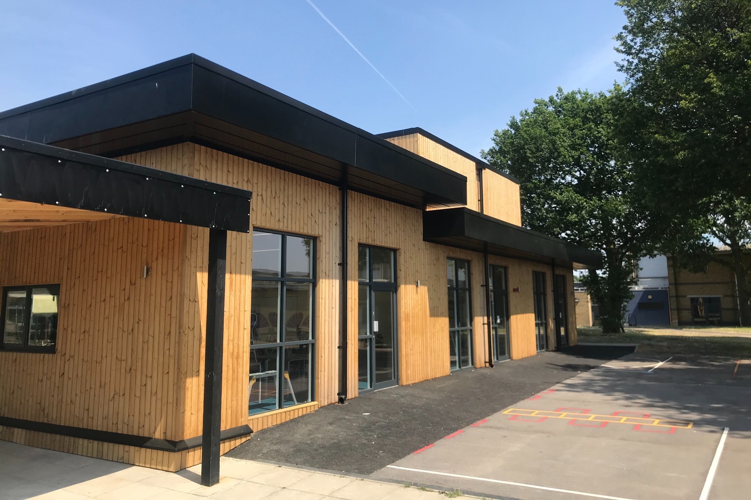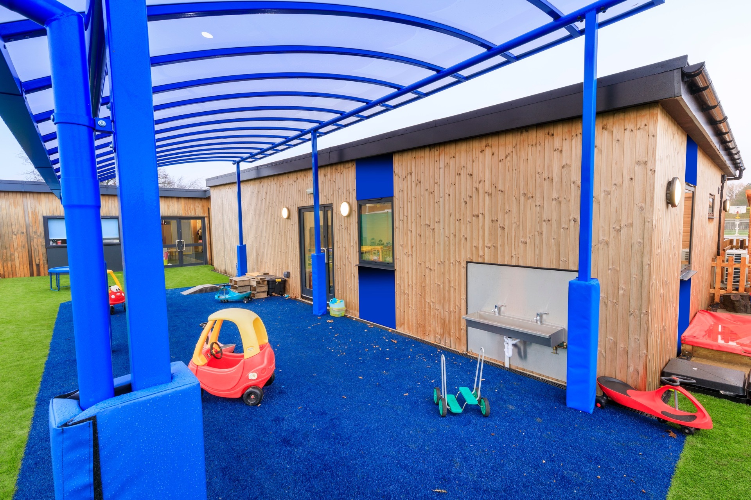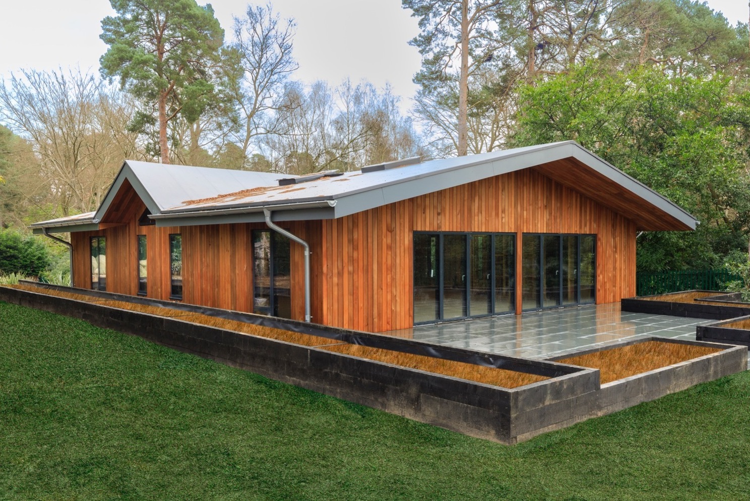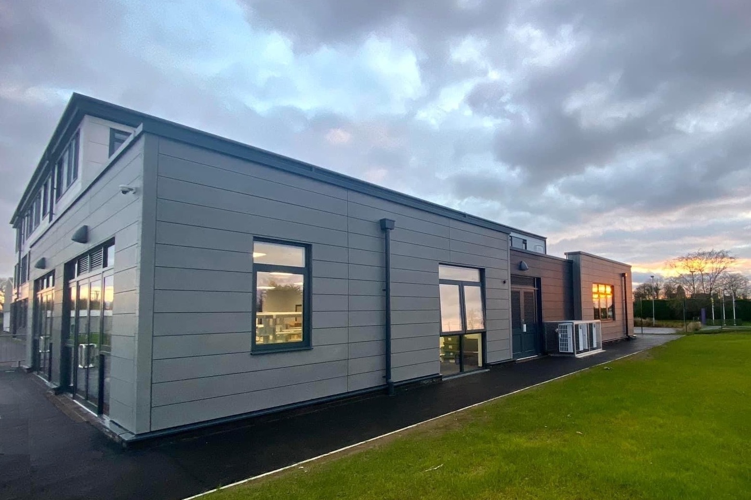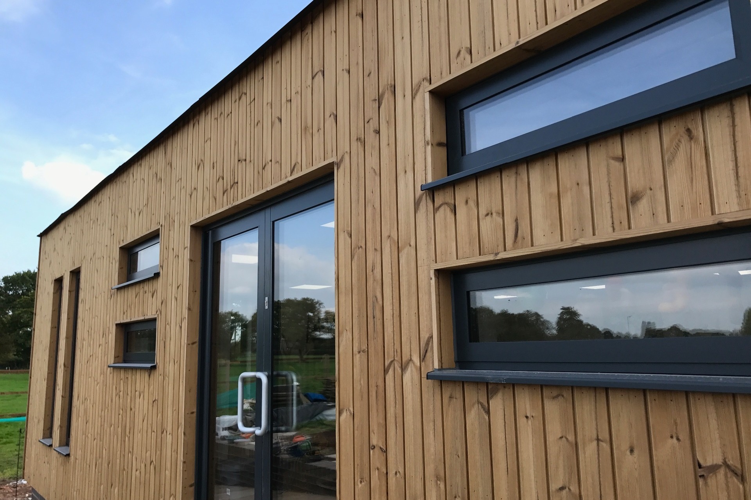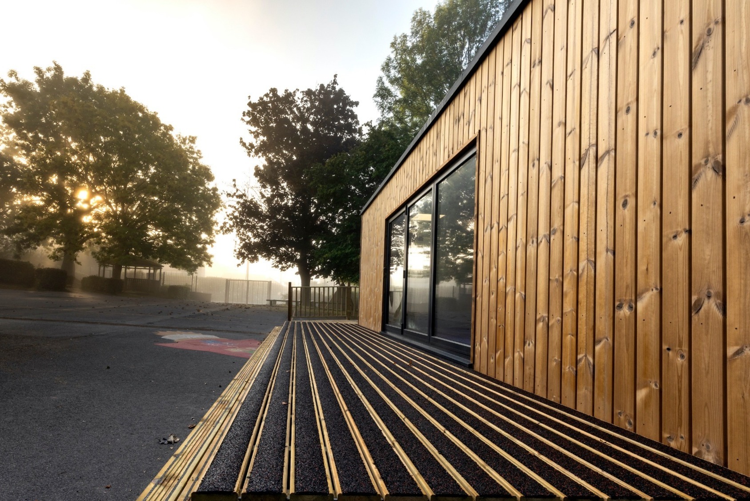Academy, Bedford
Project Highlights
7 classrooms, offices, toilets and lecture theatre
First floor extension above the canteen
Construction area located in the centre of the campus
Passivhaus design principles
The Background
The school has been one of the leaders in STEM locally and promoting women in science and engineering consistently over the years.
The school received funding for a sustainable STEM block designed with a high levels of insulation, maximising the use of daylight, minimising energy usage and passive ventilation.
Our Solution
Working with Hawker Construction and Surveyors to Education we delivered a hybrid timber frame design (DfMA), manufacture and installation package with:
fabric first approach removing renewable technologies
extensive DfMA phase to design out complexity and risks
precision engineered and manufactured to tight tolerances
lightweight structure reducing loads and easing installation
timed deliveries to maintain the 'live school' environment
The Outcome
The new STEM (Science, Technology, Engineering and Maths) centre of excellence hub to inspire and grow the next generation of engineers, scientists and technologists.
high performance space exceeding local low energy targets
close link between the ground floor and a first floor facilities
minimal disruption and waste during installation
achieved the design intent of the award winning architect

