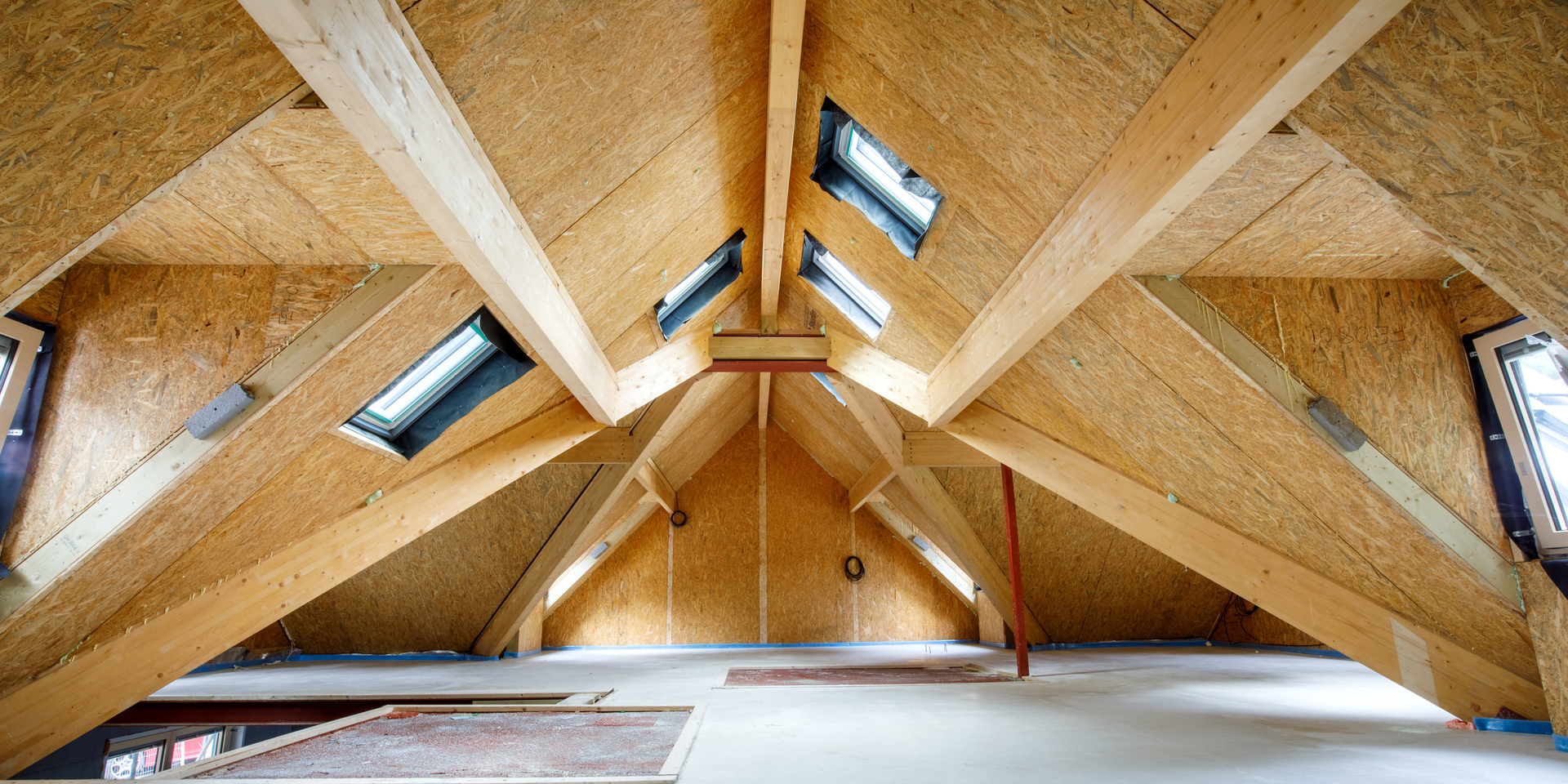Hybrid Structure Installed in London
Posted on 17th June 2023 at 22:02
Dynamic Build Group are delighted to have installed the hybrid ICF and SIPs structure for this low energy new home in Greater London.
The impressive 1.5 storey detached home is designed to meet exceptional insulation, comfort and energy efficiency levels with rooms in the roof to maximise the living spaces.
The levels of complexity on this dynamic project are high due to the unique design, limited unloading space, narrow access road and the passivhaus principles.
Integrating Modern Methods of Construction into this project helped to reduce the disruption for neighbours and consolidating materials offsite helped to reduce the number of deliveries to site.
Our dynamic team have installed the insulated raft foundation, ICF (Insulated Concrete Formwork) ground floor walls, concrete intermediate floor and SIPs (Structural Insulated Panel System) habitable roof space to create a strong thermally efficient envelope with a continuous line of insulation.
Our next phase of works includes zinc roofing, airtightness, screed, external landscaping and supporting the carpentry activities.
"Completing the installation of this unique offsite manufactured structure is a key milestone for our client and teams. I look forward to seeing the completion of works on this project over the coming weeks" Michelle Hewson, Business Manager.
If you would like more information on the Dynamic Build Group approach please call 0121 724 0099 or email info@dynamicbuilduk.com
Share this post:






