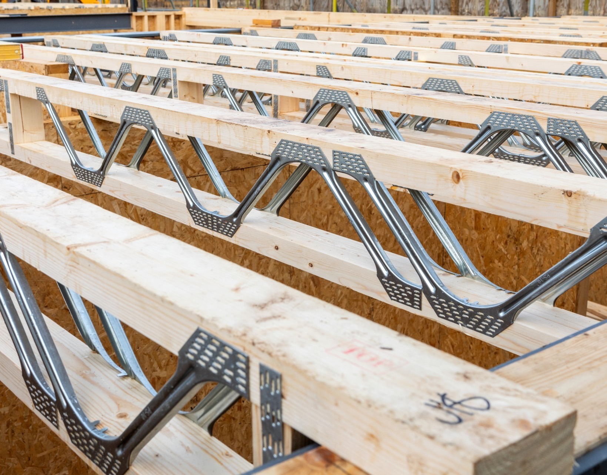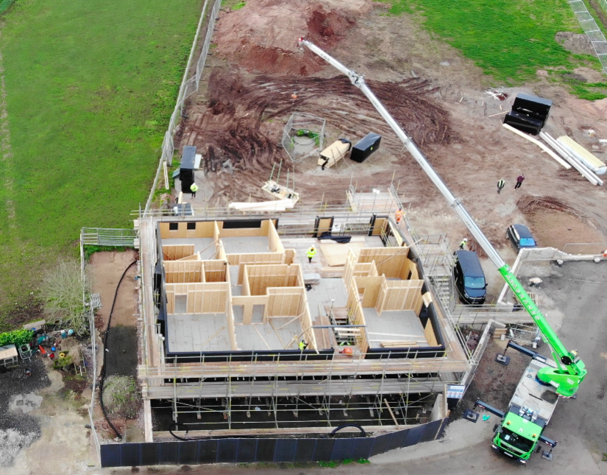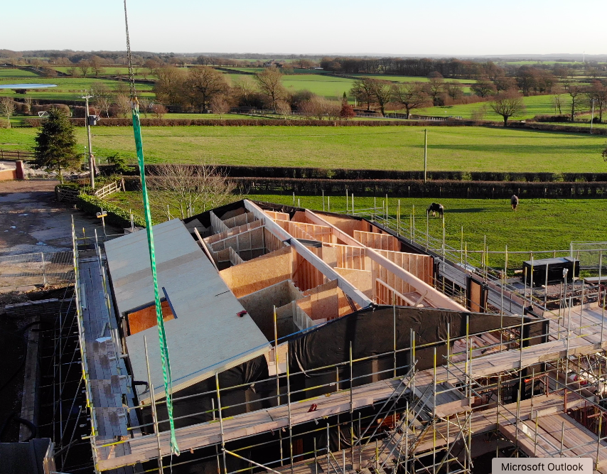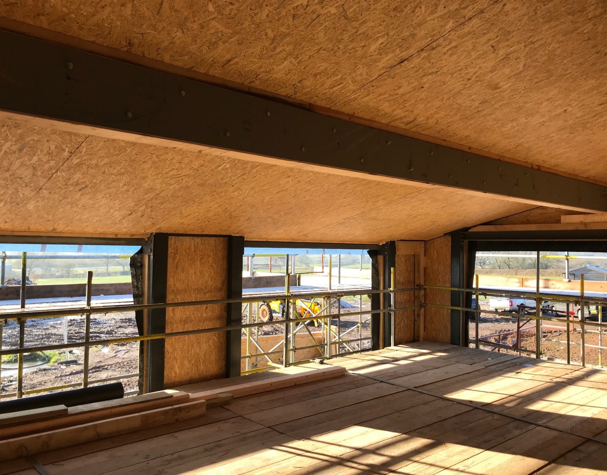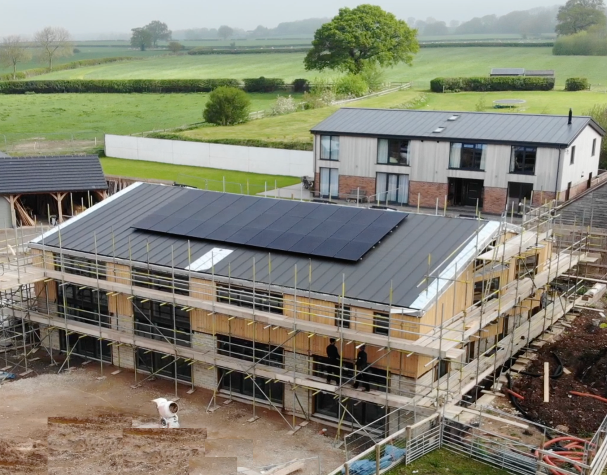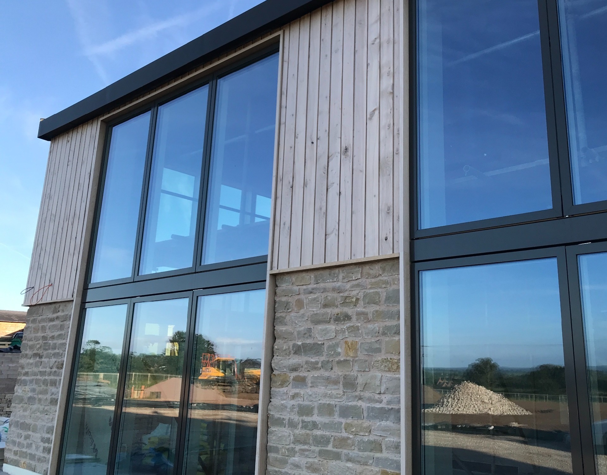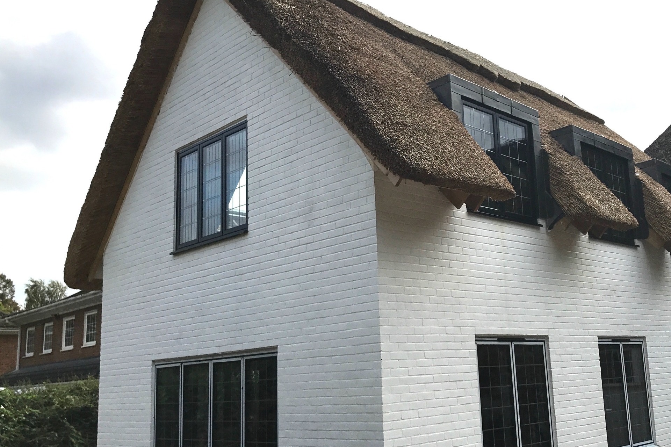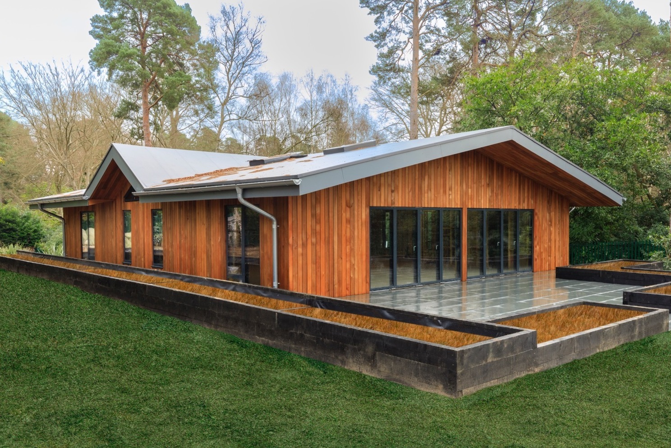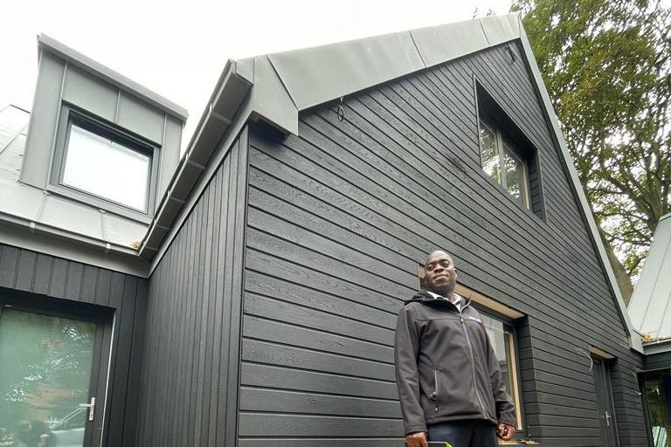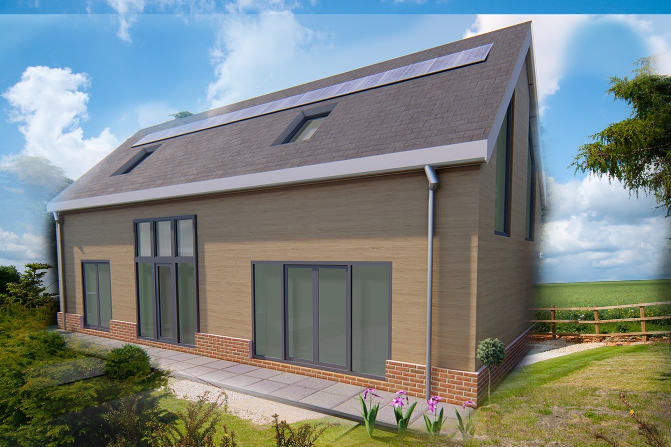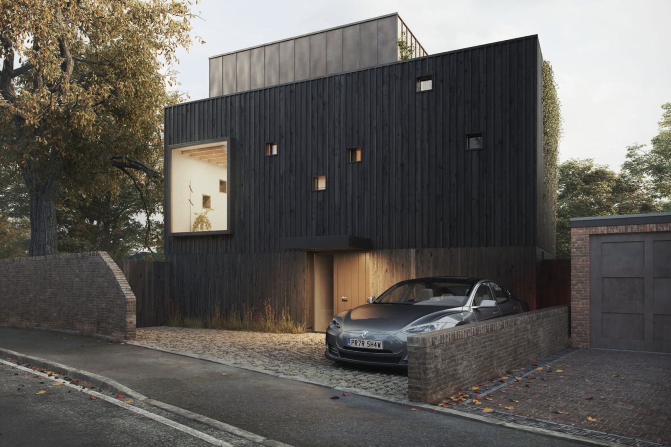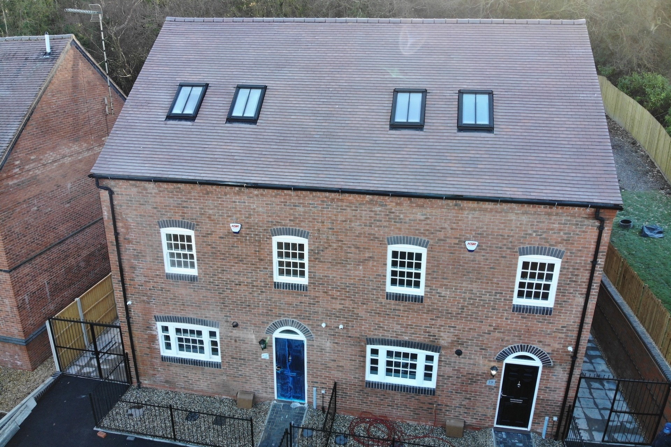Ashbrook Barn - Staffordshire
Project Highlights
Achieved design that reflects it’s agricultural heritage
Site is accessed from shared driveway 230 metres long
Habitable roof space to meet height restrictions
The Background
This project showcases a sustainable design ethos with a SIPs structure, ground source heat pump, photovoltaics, mechanical heat recovery and Tesla Powerwall batteries.
Our Solutions
Working with an award winning architect we provided a comprehensive offsite integrator and delivery service:
limited disruption with reduced deliveries
strategy for lifting operations with limited access
hands on project management to solve challenges
The Outcome
A striking, contemporary barn style home that acknowledges the agricultural heritage of the location.
full height windows and double height spaces
minimal disruption to the local community
highly energy efficient buiding to minimise carbon
